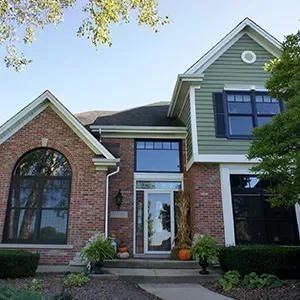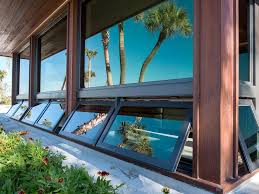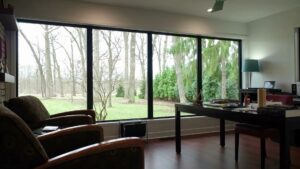Today’s major trend in home building and remodeling are home designs that connect the outdoors with the indoor. These new wide-span doors from Marvin, Andersen, and others, create expansive openings, while engineered to slide easily and make a perfect seamless connection between the indoors and outdoors. A traditional slider can be up to 10 foot wide, while these doors can be up to 16 feet wide. The design significantly opens the view and allows for natural ventilation into your home.
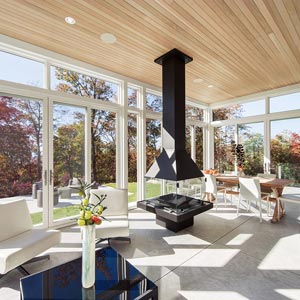
These beautifully designed and engineered doors can take a big bite out of your budget. Before you rule out creating oversized openings between your home and the outside, consider other alternatives that will give you essentially the same result for a smaller investment. Creating oversized door openings and expansive window walls can be achieved on a budget by using standard sized windows and doors put together in a modular way to achieve the look you want. Depending on the overall size you need, your options for creating the look you want are limitless.
Sliding patio doors have evolved and can now be selected in one-two-or three panel doors, up to eight feet tall, creating a wide opening. Add sidelights or a transom to expand your views even more. You can also use multiple sliding doors side by side to open the space even wider. Sliding patio doors can be very versatile system if designed where immense areas of glass are desirable.
French doors are a classic favorite that adds architectural detail to any space. Although these hinged doors require less wall space than sliding doors, if they are in-swing doors you’ll need to plan your furniture arrangement to accommodate them. The pair of doors are typically about six feet wide, although you can pair the doors with sidelights and even place two sets of French doors side by side to fill an entire wall.
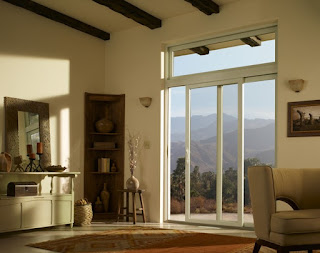
The French slider has the appearance of a classic French door with wider stiles and rails, while functioning as a sliding glass door. It’s a nice hybrid between the sliding patio door and the French hinged door. Typically, French sliders have four panels, two of which remain stationary. When closed, the center panels look like a pair of French doors – a classically beautiful look.
Sidelights, Transoms and Awnings can be mixed and matched with sliding, French doors, or French sliders to create an expansive opening. Traditionally, sidelights were narrow picture windows, which were more decorative than functional. Transoms over interior and exterior doors adorned old homes. Awnings were used, prior to air conditioning to ventilate a home. In the 1950’s when ceilings were lowered these functional windows largely disappeared from home designs. Today, these styles are making a comeback to ventilate spaces, as modern homes are built with higher ceilings, large glass windows and glass doors.
The new expansive doors that connect the outdoors with the indoor are magnificent – lift and slides create an uninterrupted wall of glass – spanning 16 feet tall, which disappears into a wall. Folding glass doors achieve a similar look but don’t require pockets in an adjacent wall. Or Pivot doors that swing open to a perfect 90º are all the rage because of their architectural beauty. Now you can create the same look on your budget with a little imagination.

