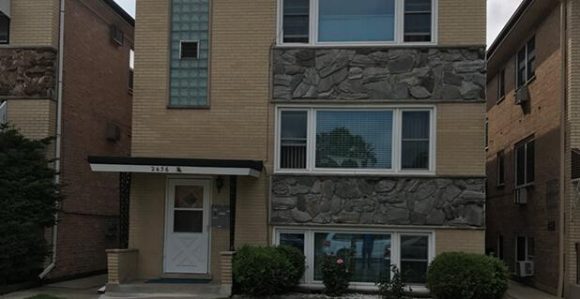commercial gallery
DIVISION: Commercial – Remodel
PROJECT: Hinsdale Bank and Trust
LOCATION: Hinsdale, IL
PRODUCTS SELECTED: Marvin Ultimate Stone White double-hung windows with SDL (simulated divided lites)
REQUIREMENTS: Woodland installed 35 window units
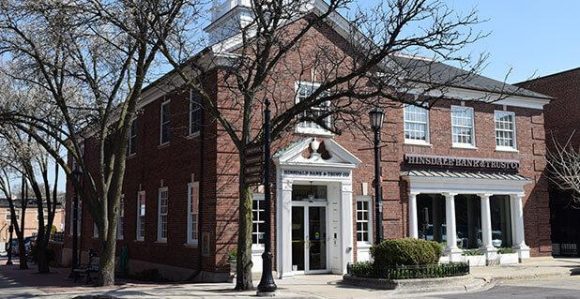
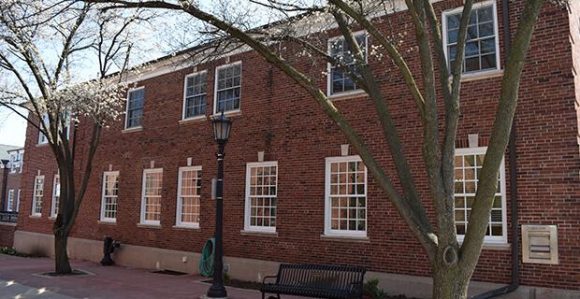
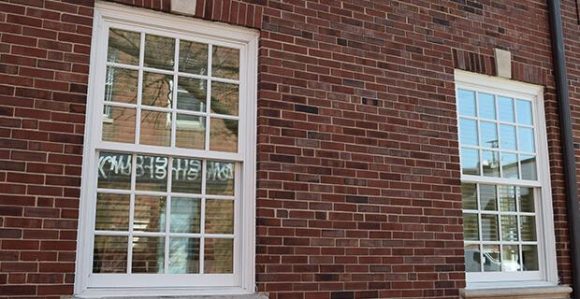
DIVISION: Commercial – Historical Preservation
PROJECT: Lake Forest Bank and Trust
LOCATION: Lake Forest, IL
PRODUCTS SELECTED: Marvin Ultimate Double Hung Windows, Stone White Exterior, 1 1/8 Simulated Divided Lite Grilles
REQUIREMENTS: Woodland installed 40 Window openings done as two phases. Needed to meet historical preservation requirements
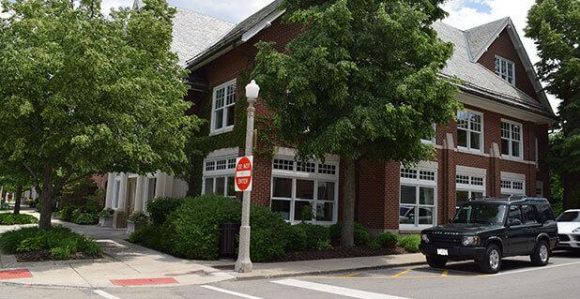
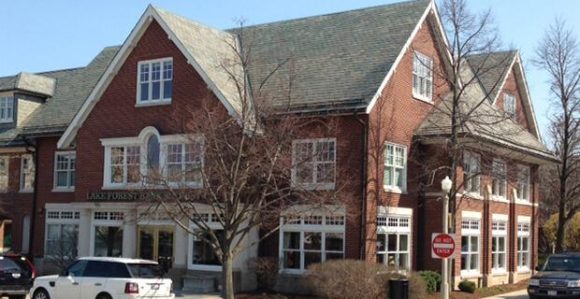
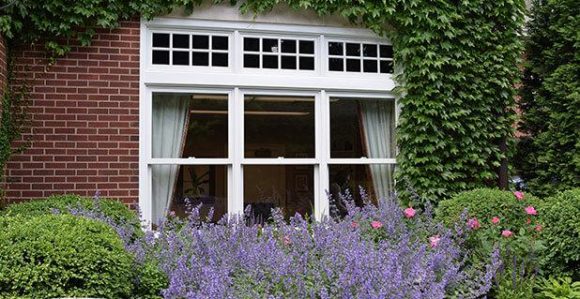
DIVISION: Commercial | New Construction
PROJECT: Huntley Village Hall | A J Maggio Co
LOCATION: Huntley, IL
PRODUCTS SELECTED: Marvin Ultimate Casement
REQUIREMENTS: Bahama Brown, Prairie Style Grilles
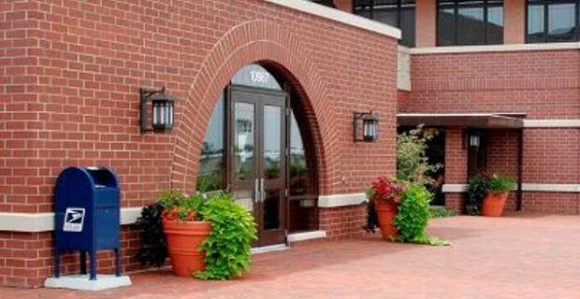
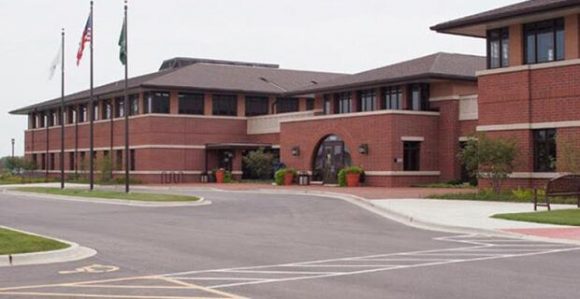
DIVISION: Commercial
PROJECT: Lutheran Church
LOCATION: Hinsdale, IL
PRODUCTS SELECTED: Marvin Ultimate radius top windows
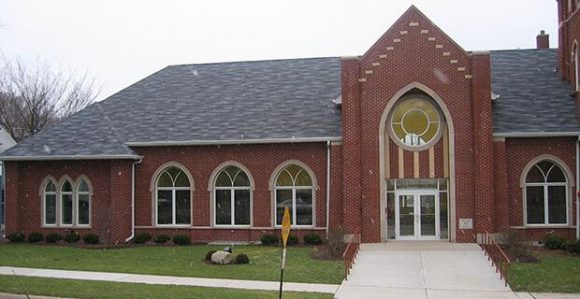
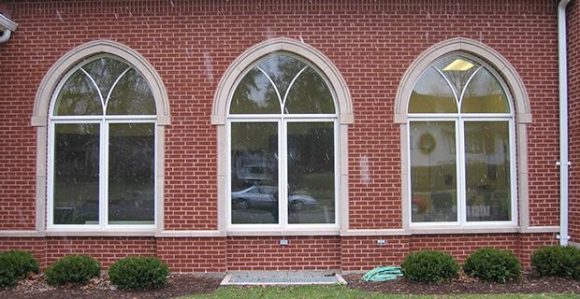
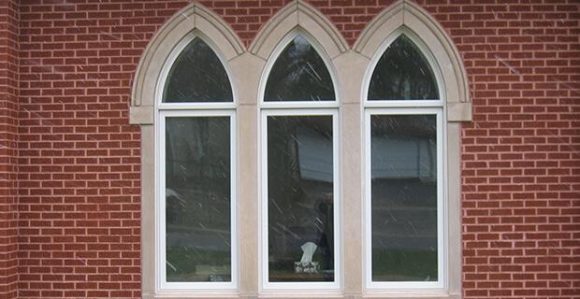
DIVISION: Commercial
PROJECT: Concordia University Chicago
LOCATION: River Forest, IL
PRODUCTS SELECTED: Marvin Ultimate Casement
REQUIREMENTS: Marvin Double Hung Radius Tops
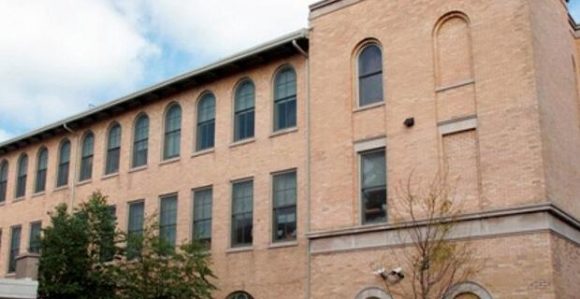
DIVISION: Commercial – Historical Renovation
PROJECT: Joliet Public Library | Edwin Anderson Construction Co
LOCATION: Joliet, IL
PRODUCTS SELECTED: Andersen KLM Insert Line and Andersen Woodright Insert Double Hung windows
REQUIREMENTS: Unique gothic-style replacement windows that would fit properly into the original casings of this historic library. Windows were selected to maintain the architectural style of the building. Working with an architect, we created templates to ensure proper replacement dimensions for constructing these unique windows. We could preserve the authenticity of the public building’s original historical style using quarter circle windows with extension legs.
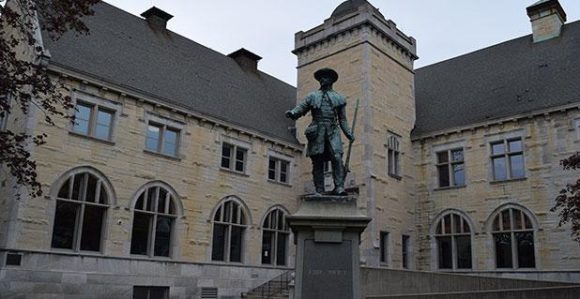
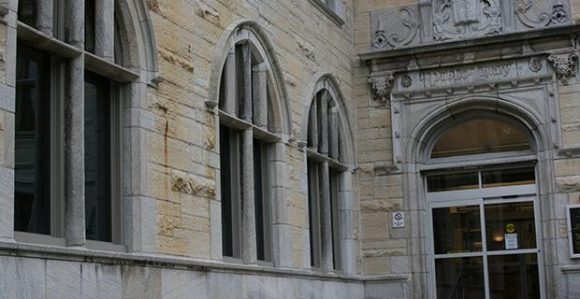
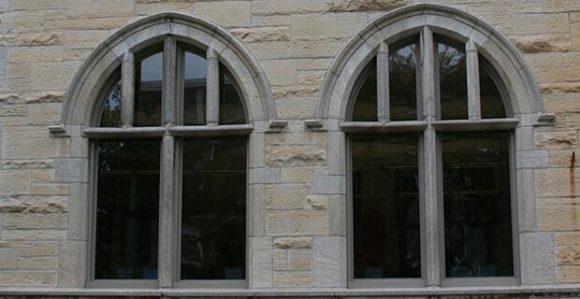
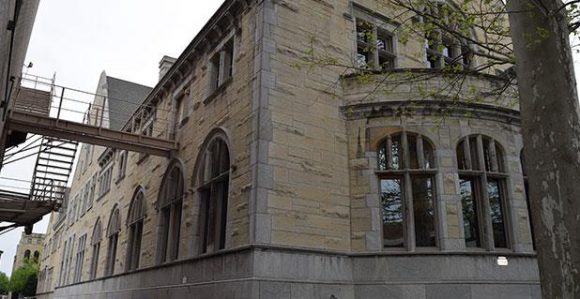
DIVISION: Commercial | New Construction
PROJECT: Village Hall | Edwin Anderson Construction Co
LOCATION: Arlington Heights, IL
PRODUCTS SELECTED: Marvin Clad Casemasters, bare pine interior, completed on-site staining, aluminum clad exterior, bronze finish, 39 Sound Transmission Rating Glass, AAMA 2605 standards, taupe hardware.
REQUIREMENTS: Sound abatement windows to meet the AAMA (American Architectural Manufacturers Association) 2605 standards. He was selected as the vendor of choice by the framing contractor. Woodland was given the job specifications and successfully compiled a bid with a custom round top with spandrel glass and standard windows. Some of the windows required STC (Sound Transmission Rating glass) for increased sound reduction from the adjacent railroad tracks. Marvin was able to meet this very high requirement for a wood window.
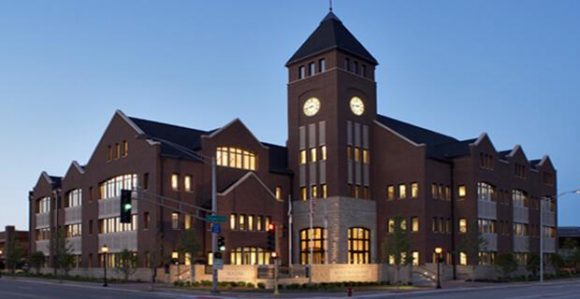
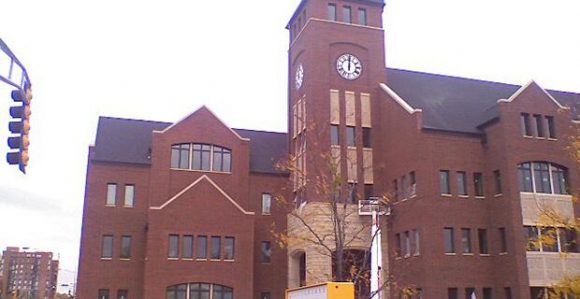
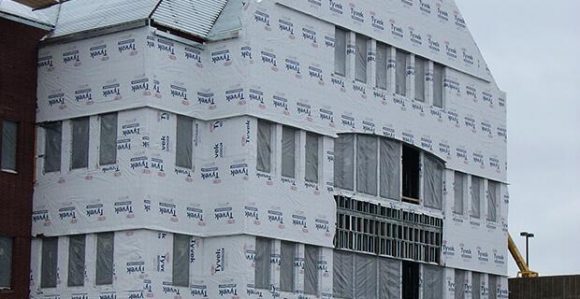
DIVISION: Commercial – New Construction
PROJECT: Old Town Bank & Trust
LOCATION: Bloomingdale, IL
PRODUCTS SELECTED: Marvin Clad Ultimate Double Hung Window. Factory applied aluminum clad, brick mold, simulated divided lites with spacer bar, primed interior.
REQUIREMENTS: Woodland worked with the specifications given to us by the management company to replicate an authentic look per the architects’ renderings. The architect specified standard-size windows to reduce the overall cost for the bank.
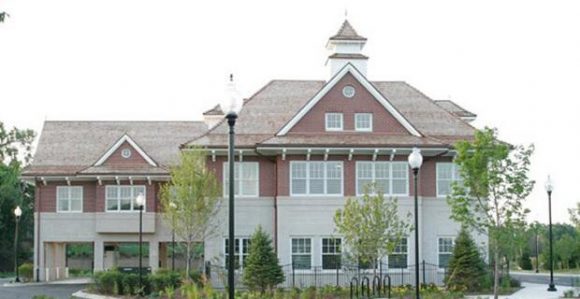
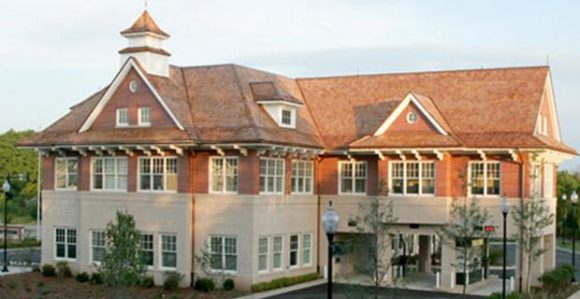
DIVISION: Commercial – New Construction
PROJECT: Frankfort Fire Station
LOCATION: Frankfort, IL
PRODUCTS SELECTED: Marvin Ultimate Double Hung Windows with Spandrel glass
REQUIREMENTS: The architect requested windows that would fit the design’s aesthetic and provide privacy in the firehouse. Spandrel glass was utilized on three windows that spanned two stories to conceal the structure of the building from view. Modified prairie-style grilles were designed to match the architect’s building rendering.
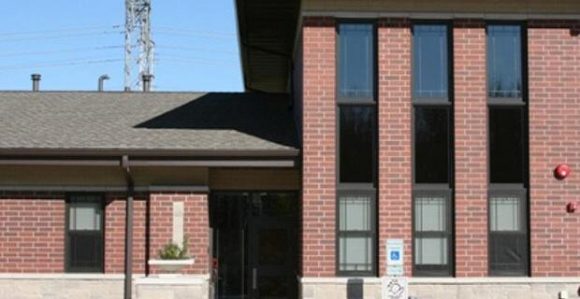
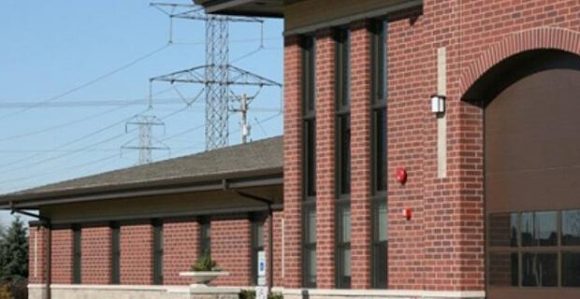
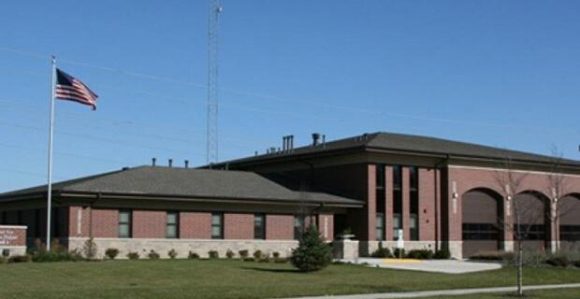
DIVISION: Commercial – New Construction
PROJECT: Community First Bank
LOCATION: Chicago, IL
PRODUCTS SELECTED: Marvin Ultimate Clad Casemaster with Wineberry Exterior
REQUIREMENTS: Work with General Contractor using the architect’s specifications, requiring a custom color for the exterior. Installed Prairie Style art glass windows reminiscent of a Chicago bungalow, along with a custom exterior color to distinguish the building from other banks.
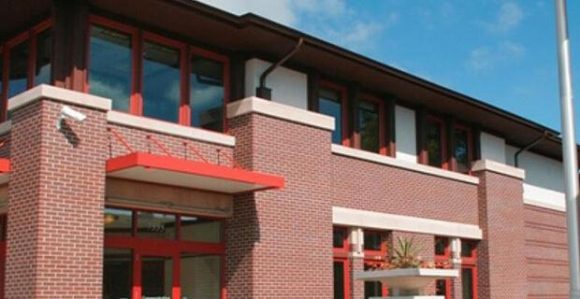
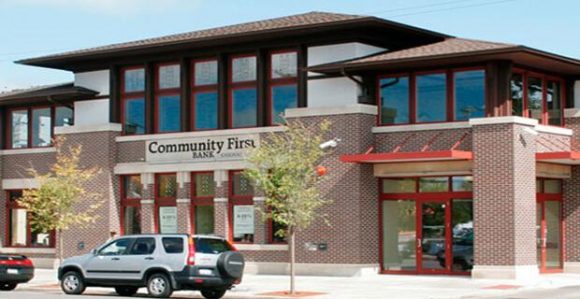
DIVISION: Commercial – Remodel
PROJECT: Ascension of Our Lord Catholic Church
LOCATION: Oak Brook, IL
PRODUCTS SELECTED: Andersen E-Series Sierra Bronze clad windows
REQUIREMENTS: 21 window units
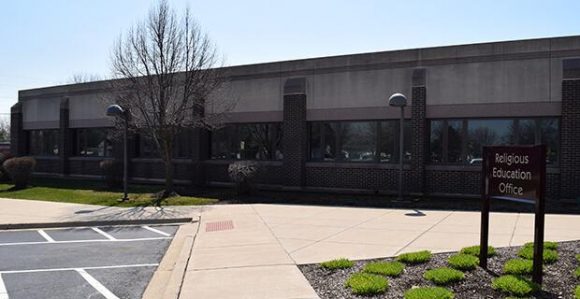
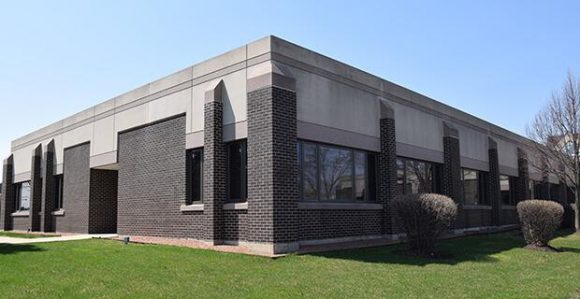
DIVISION: Commercial – Renovation
PROJECT: St. Isadore School
LOCATION:Bloomingdale, IL
PRODUCTS SELECTED: Quaker Commercial Aluminum Series T600 Bronze with Tinted Glass and Quaker Q panel 2604 Patina Green-Infill Panel
REQUIREMENTS: Woodland designed and installed the eight window units.
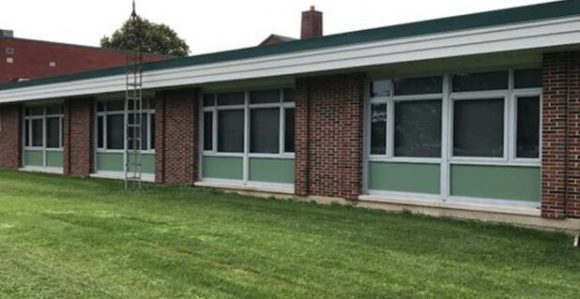
DIVISION: Commercial – Remodel
PROJECT: Butterfield Country Club | Valenti Builders
LOCATION: Glenview, IL
PRODUCTS SELECTED: Marvin Ultimate Stone White interior with cottage grille
REQUIREMENTS: 20 Double-hung windows with cottage grille
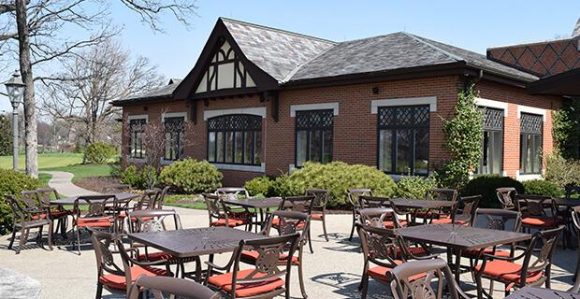
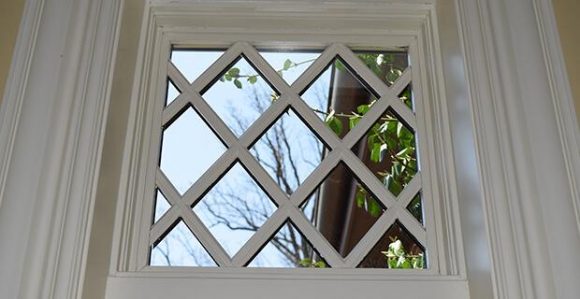
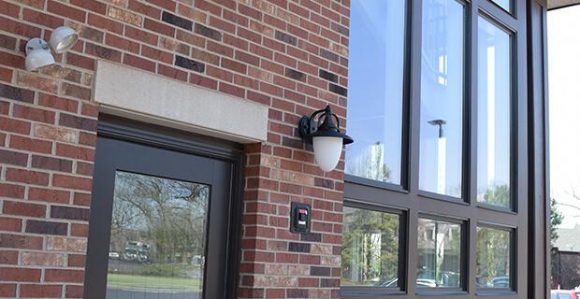
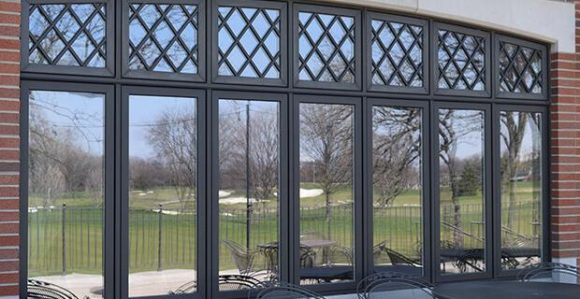
DIVISION: Commercial – Remodel
PROJECT: Glenview Bank & Trust | Valenti Builders
LOCATION: Glenview, IL
PRODUCTS SELECTED: Marvin Ultimate clad windows
REQUIREMENTS: Over 50 window units
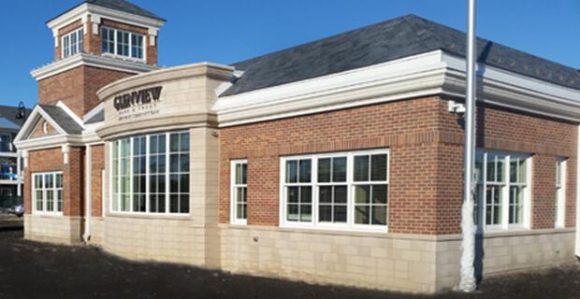
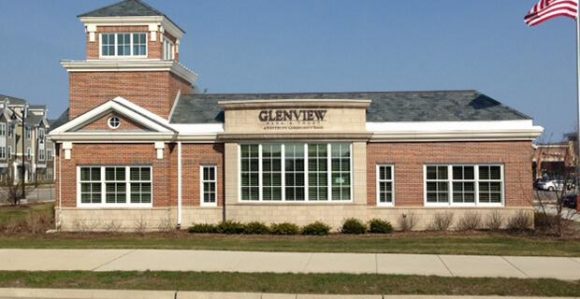
DIVISION: Commercial – Remodel
PROJECT: Radisson Hotel | Sand Construction
LOCATION: Schaumburg, IL
PRODUCTS SELECTED: Wojan bronze aluminum windows
REQUIREMENTS: 200 window units
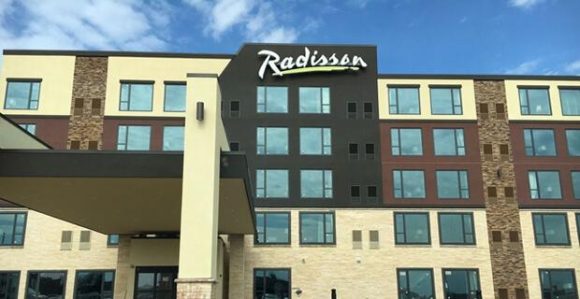
DIVISION: Commercial – Historical Preservation
PROJECT: Elk Building | Karademas Management & Jim Vanderheyden, Architectural Dynamics
LOCATION: Aurora, IL
PRODUCTS SELECTED: Marvin Ultimate on the front, Integrity on sides and back
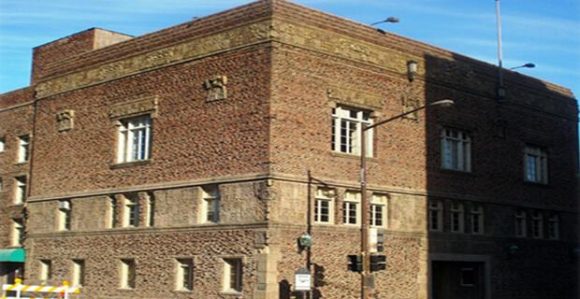
DIVISION: Commercial – New Construction
PROJECT: Smith Family Construction | Low-Rise Condominium Complex
LOCATION: Wheeling, IL
PRODUCTS SELECTED: Andersen 400 Series with Finelight Prairie style grilles, Sandstone exterior, White pre-finished Interior, Low-E argon, high-performance glass.
REQUIREMENTS: Smith Family Construction required high quality, low maintenance (interior and exterior) windows had to meet a Design Pressure (DP) 26. Exterior installation was required.
CUSTOM SOLUTIONS: Woodland provided an installation system with steel-reinforced mullions to meet the DP specified by the architect and required by the builder. Woodland utilized a lift system to meet the exterior installation requirements. A custom-width patio door was ordered for unit owners who are physically challenged, and egress windows met the criteria for the township’s safety codes.
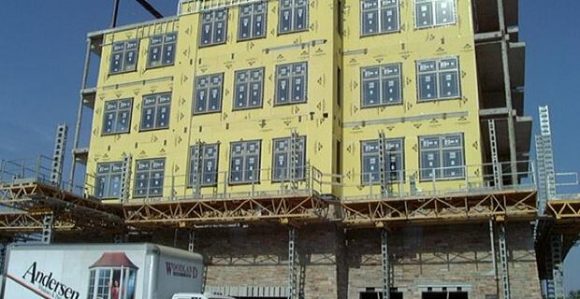
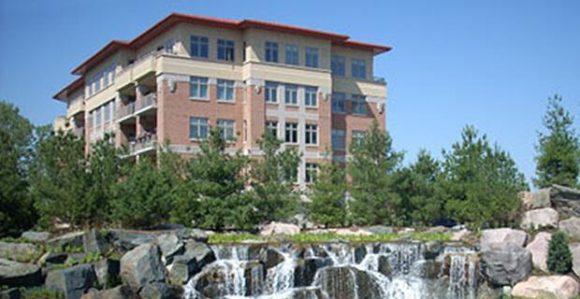
DIVISION: Commercial – Remodel
PROJECT: Otto Engineering
LOCATION: Carpentersville, IL
PRODUCTS SELECTED: Marvin Commercial Windows. Bronze Ultimate clad windows. Double-hung and fixed. Simulated Divided Lite (SDLs)
REQUIREMENTS: The goal was to replace the old windows and doors with replicas of the existing units. Over 60 window units. Shop drawings of unique designs created to create clad aluminum exterior and wood interior SDLs to match the original building. Special brick molding to emulate wood. Special glass products are used for specific windows—energy-efficient designs for a historical building.
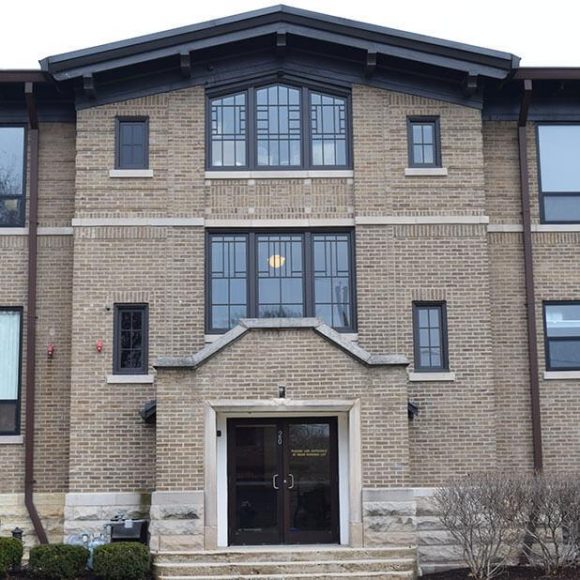
DIVISION: Commercial – Historical Renovation
PROJECT: Office Building | Otto Engineering
LOCATION: East Dundee, IL
PRODUCTS SELECTED: Torified Mahogany doors by Lemiuex (now part of Masonite).
REQUIREMENTS: Original 20-plus oak doors were delaminating and deteriorating from years of exposure. Woodland recommended terrified doors produced by petrifying the mahogany or fir wood so it can no longer absorb water. The doors carry a 20-year warranty.
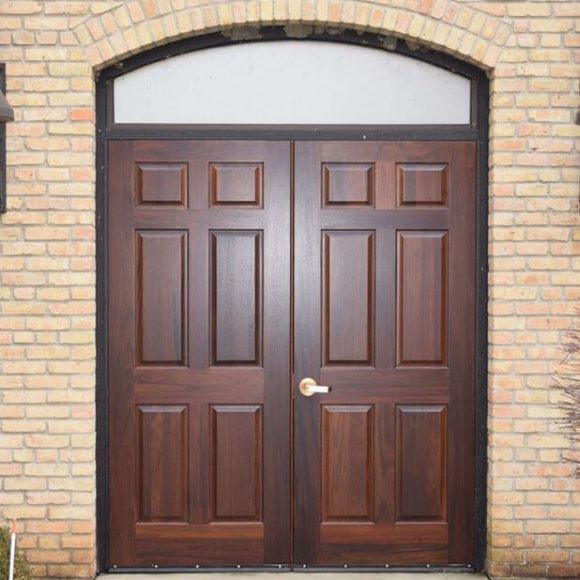
DIVISION: Commercial – Historical Renovation
PROJECT: Office Building | Otto Engineering
LOCATION: East Dundee, IL
PRODUCTS SELECTED: Torified Mahogany doors by Lemiuex (now part of Masonite).
REQUIREMENTS: Original 20-plus oak doors were delaminating and deteriorating from years of exposure. Woodland recommended torified doors produced by petrifying the mahogany or fir wood so that it can no longer absorb water. The doors carry a 20 year warranty.
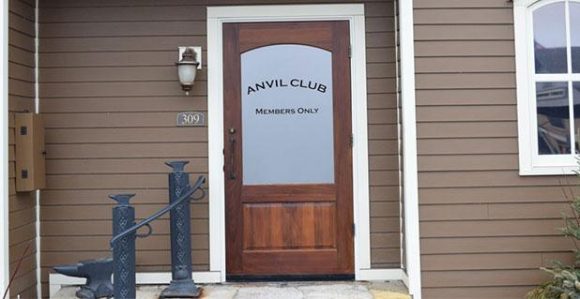
DIVISION: Commercial – Historical Renovation
PROJECT: Storefront | Otto Engineering
LOCATION: West Dundee, IL
PRODUCTS SELECTED: Marvin direct set windows and double-hung with sash limiters for ventilation and safety. Doors by Lemiuex (now part of Masonite).
REQUIREMENTS: Upgraded the look using exterior bronze-clad / interior wood windows. Non-torified doors were selected since the doors have a protective overhang.
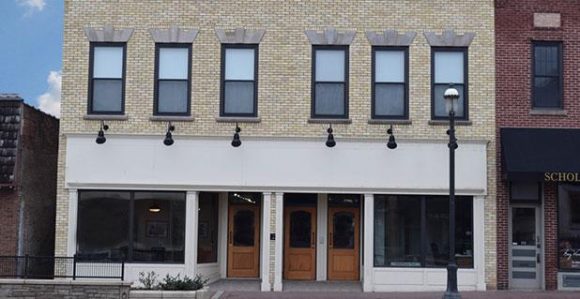
DIVISION: Commercial – Renovation
PROJECT: Building | ACA Corp. (Aluminum Coil Anodizing)
LOCATION: Streamwood, IL
PRODUCTS SELECTED: Quaker Manchester Picture Casements vented LSR & Reinforced Mulls DP 50 rating.
REQUIREMENTS: Woodland installed
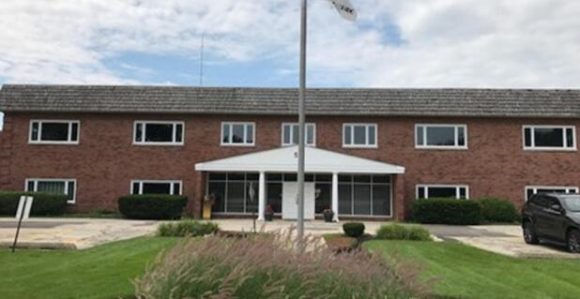
DIVISION: Commercial – Historical Renovation
PROJECT: Milk Pail Building | Otto Engineering
LOCATION: East Dundee, IL
PRODUCTS SELECTED: Marvin Ultimate Double-Hung fixed windows with 1 1/8”Simulated Divided Lites (SDL).
REQUIREMENTS: Upgraded the look and energy efficiency of this treasured building across from the Fox river with 70-80 new windows on all four sides of the building.
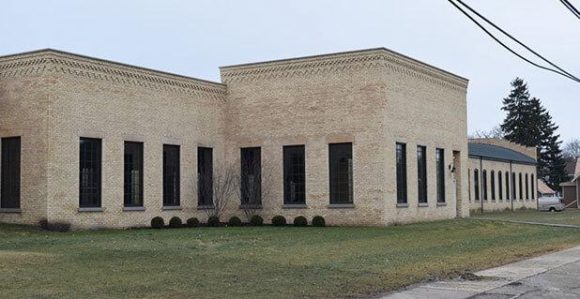
DIVISION: Commercial – Replacement
PROJECT: Apartment Building
LOCATION: Elmwood Park, IL
PRODUCTS SELECTED: Quaker Vinyl Manchester windows
REQUIREMENTS: Woodland installed this three-story apartment full frame replacement project
