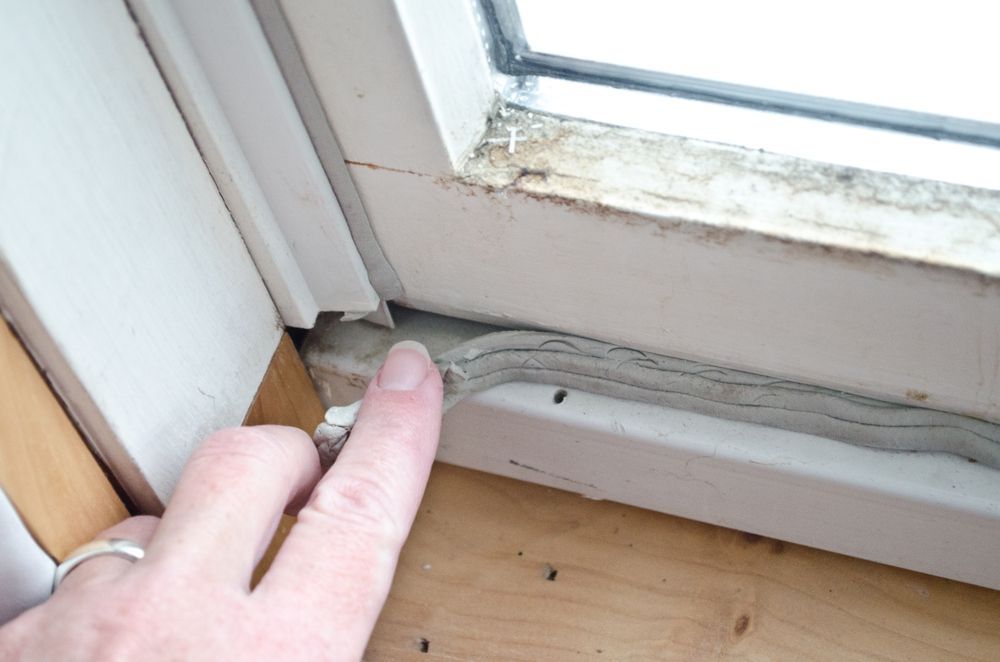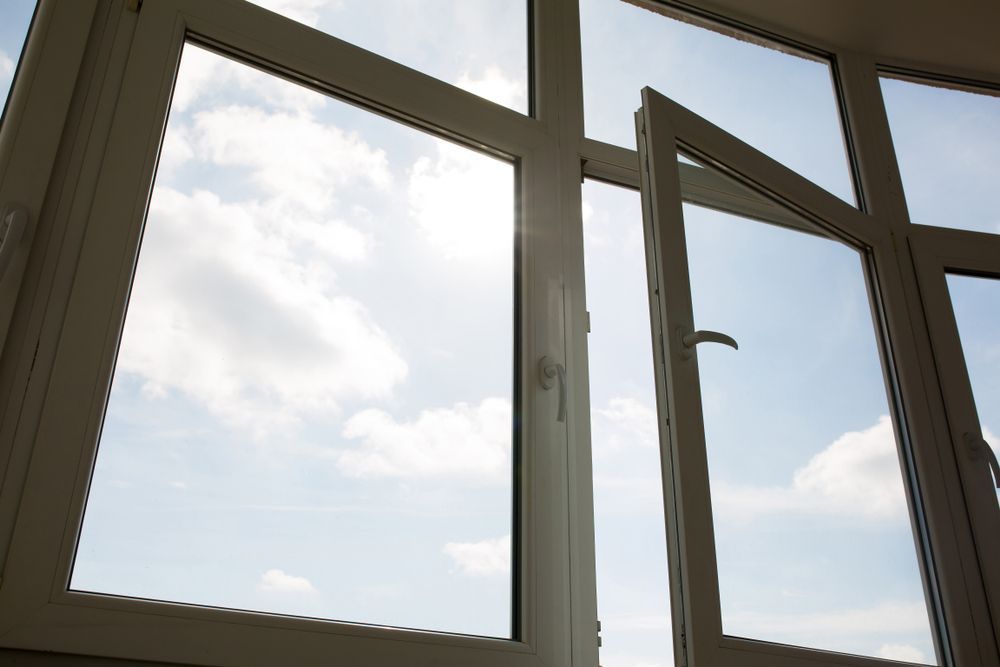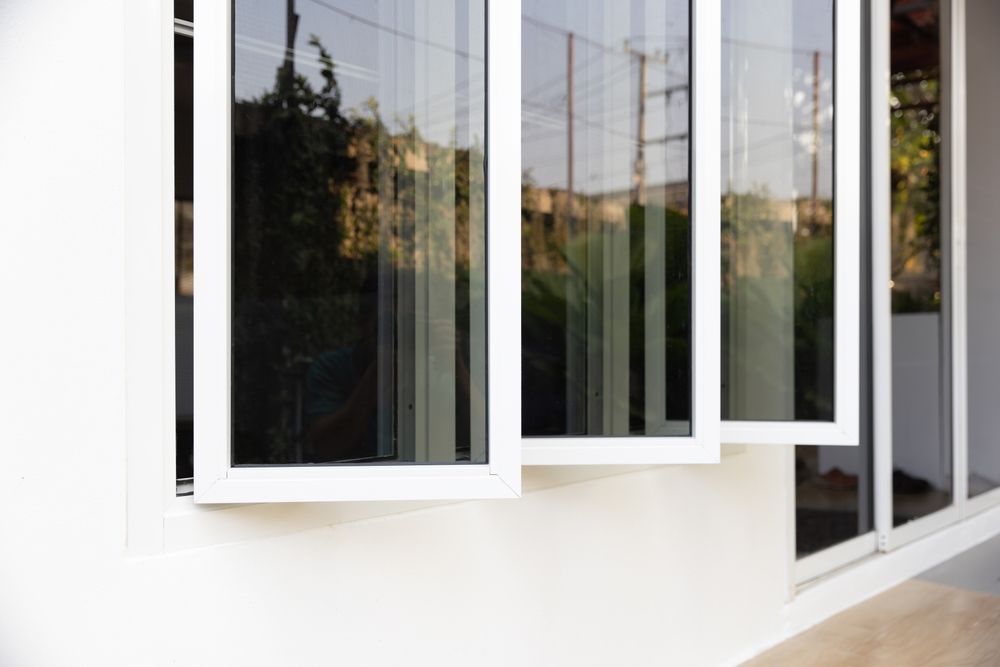8ft Doors Give that Model Home Feel
January 29, 2015
Share this Article:
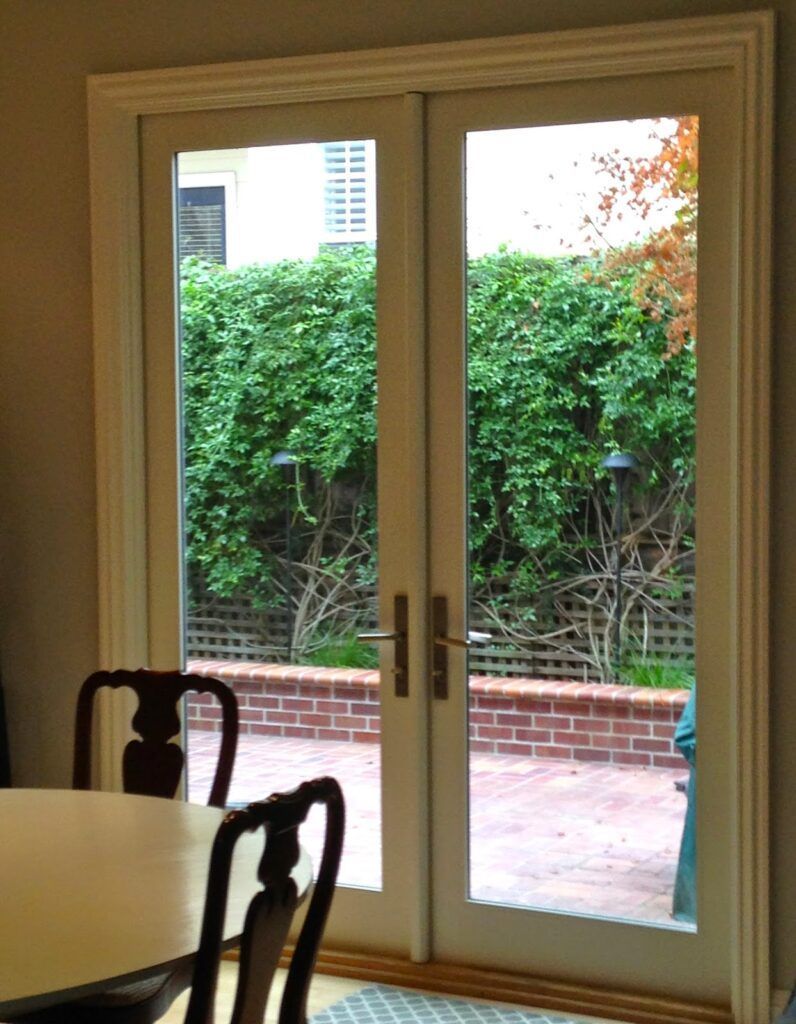
Why do we feel happy when we walk into a model home? The best ones are the new high-end developments where the builders incorporate the latest features and materials. What you’re likely feeling is the sense of light, openness and a connection with the outdoors . How do they create that space? Today, home builders are using windows and doors in new ways that maximize the homeowner experience, leaving you wanting to move in. What if you could create this same feeling in your own home?
When you get back home, take a close look at your home’s windows and doors? Do they look undersized, do your walls look barren without windows, is your sliding patio door original, so that a Hollywood film producer could select your house for a remake of a 1950’s family TV series?
The feeling you had in the model home was likely because the windows and doors were chosen to obtain unobstructed views and lots of light. Manufacturers are making multi-panel glass and taller doors that flood rooms with light.
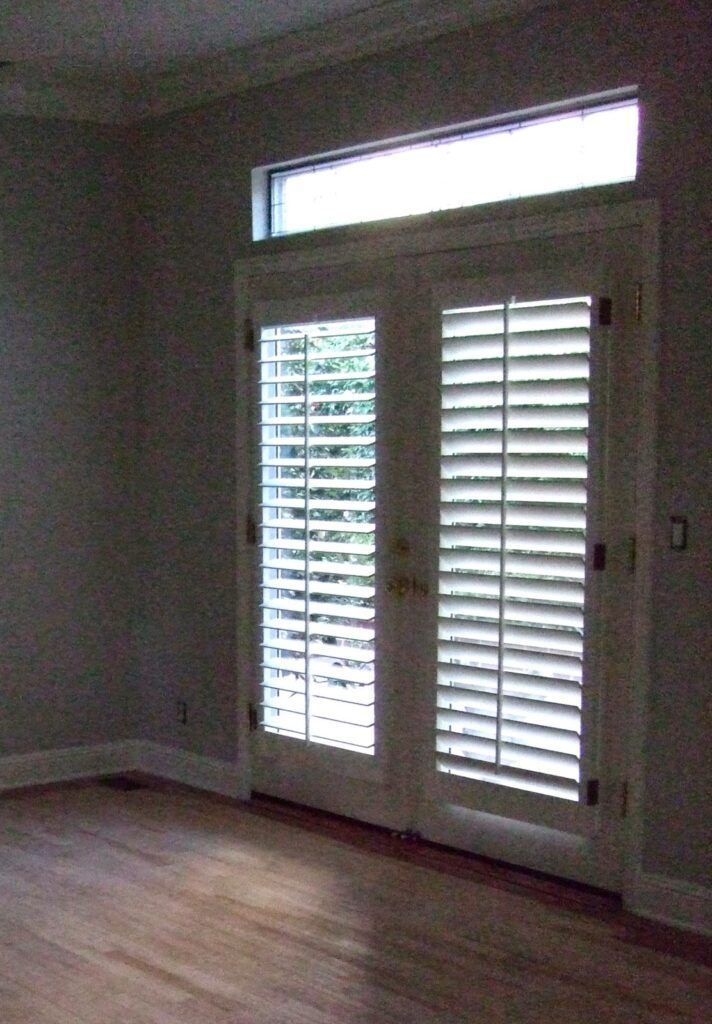
If you want to achieve this look and feel in your home, begin by researching the two standard styles of patio doors, the patio slider or the French swing door(s). Within these two general categories you’ll find a plethora of options such as, French style sliding patio doors with two, three or four-panel configurations, folding doors and pocket sliders. Generally speaking, most people select a slider in the bedrooms, kitchen or family rooms and French doors are preferred for the more formal areas such as the dining or living rooms. From the start, check your answers to a few key questions.
√ What is the largest size that my current opening or wall can accommodate?
√ What direction does the foot traffic flow through the room to the outside?
√ Is there space to open French doors into the room? Could one door open and the second door remain stationary?
At this point you can check out the window showroom, because you have enough information to explore the best possibilities for your home. A few additional pieces of information will be needed before you proceed too far down the path. You’ll want to make sure your header is built according to code and has the proper load requirements for the wall. You’ll also need to measure the rough window openings from stud to stud. All of these are important perimeters that will allow you to choose from standard sizes rather than spending unnecessarily on custom sizes. Remember, when getting a window, write down the dimensions and always put the width first and the height second – always.
Once you’re in the showroom, remember to aim high and settle on the tallest doors your room can accommodate functionally and aesthetically – 8ft, 9ft, or 10ft.? This one feature will do more to give you the open and expansive feeling of a newly built home. Marvin , and Andersen offer these 8ft heights as standard sizes while Pella can accommodate 8ft heights.
Marvin’s Remodeling & Replacement solutions guide is a great place to orient you to the options. Remember, if you want that model home feel – you’ve got to aim high.
Connect with Us:

