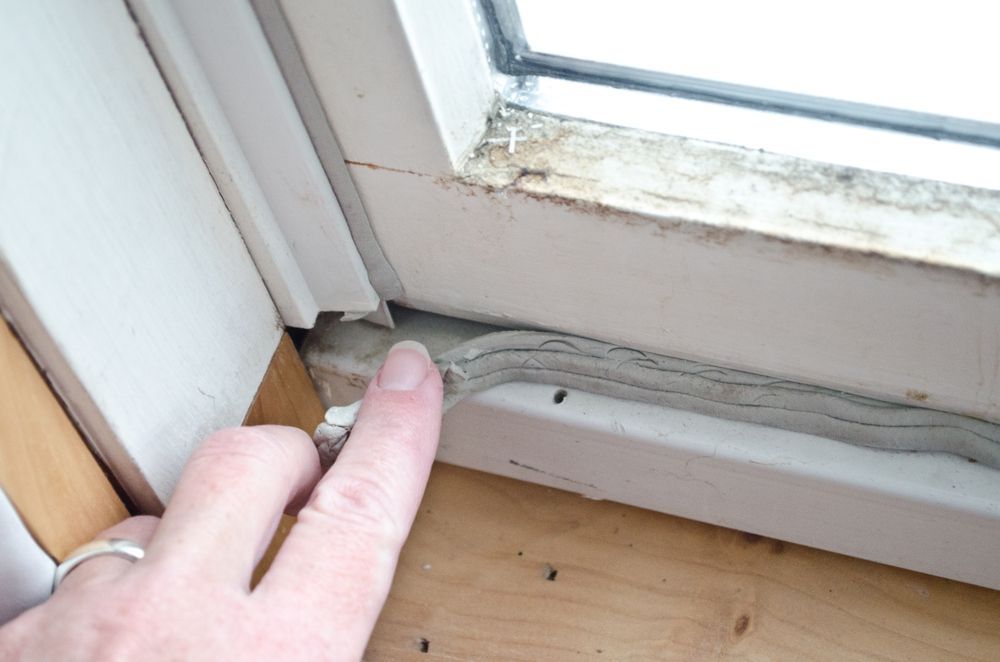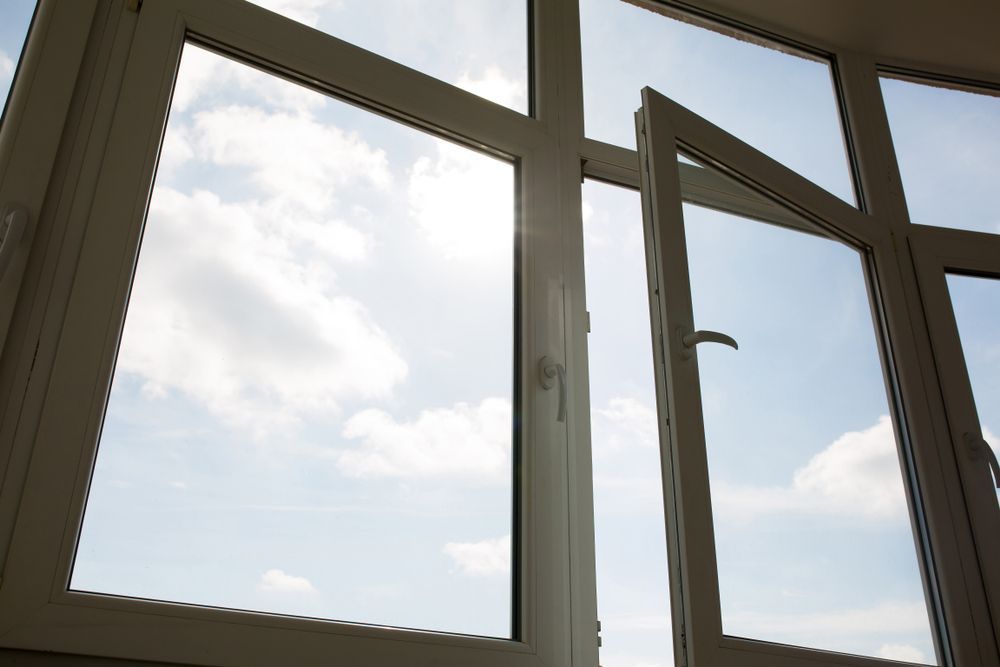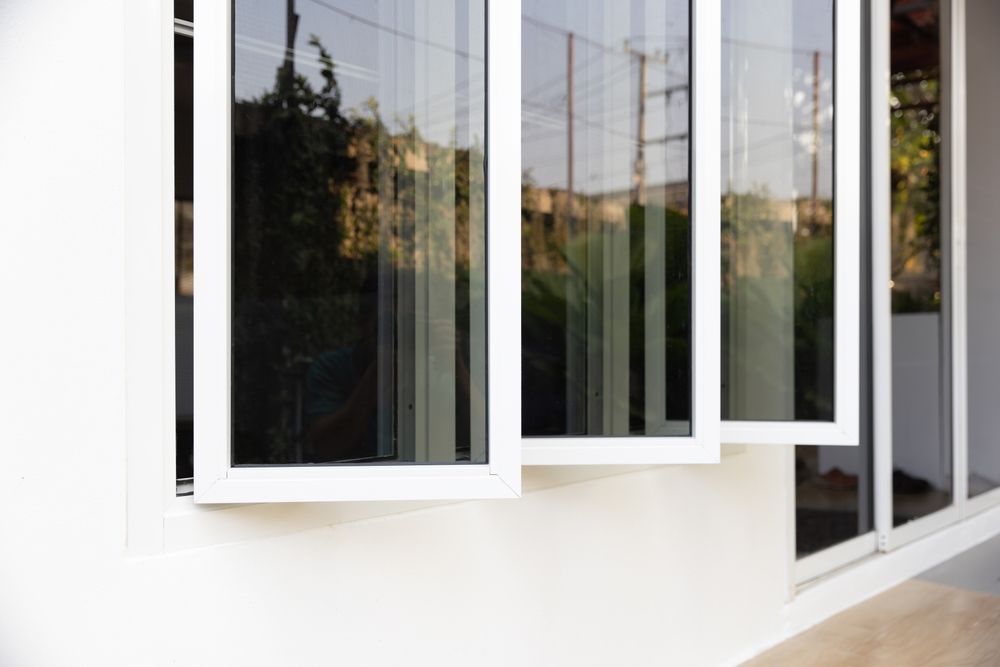Window and Door Replacement Designs with Purpose
November 30, 2017
Share this Article:
Walk into a beautiful space, a classic museum, an elegant hotel, a swank lobby or a beautiful home and we’re struck by how we feel.
Design should express and reinforce the essential idea of the space. The room’s angles, ceiling heights, architectural details, focal points or the outside landscape.
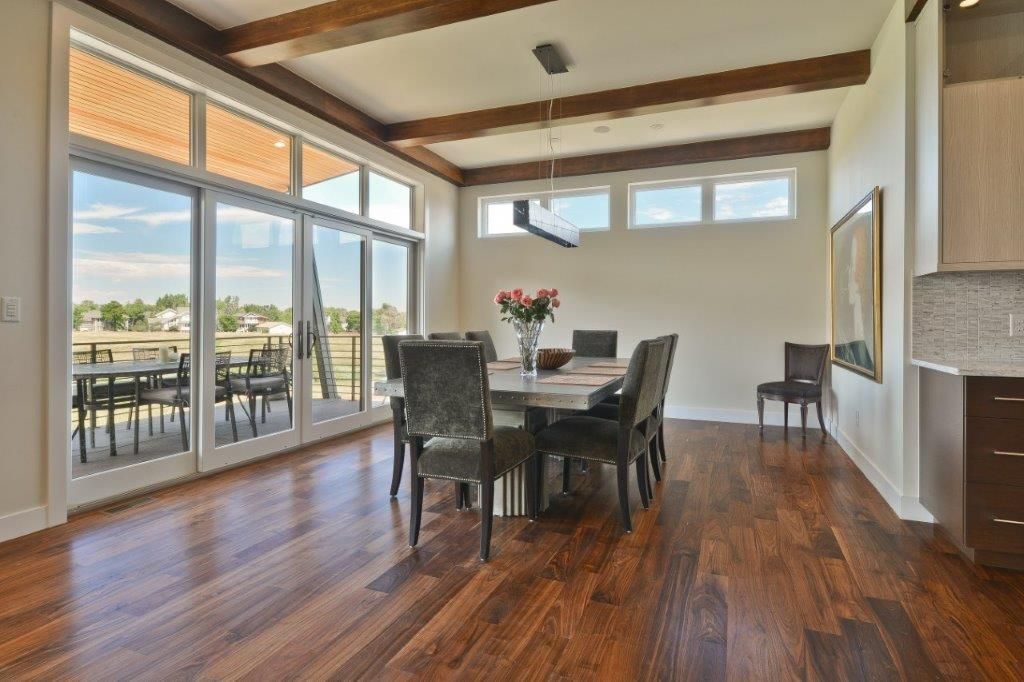
Most builders are more concerned with the physical things in and of themselves. Is the wall a load bearing wall, how large can the front door be, the pitch of the roof, the home’s membrane or the depth of a wall. You are more concerned with the human interface with physical things. You’ll live in your home every day through every season welcoming the sunlight, managing the heat, staving off the cold and inviting in the fresh breeze.
Whether you’re replacing your windows and doors or building a new home, remember to design with purpose . Yes, even replacements should be selected with a fresh eye toward design and functionality. Remodeling Ideas – Enhancing Replacement Windows.
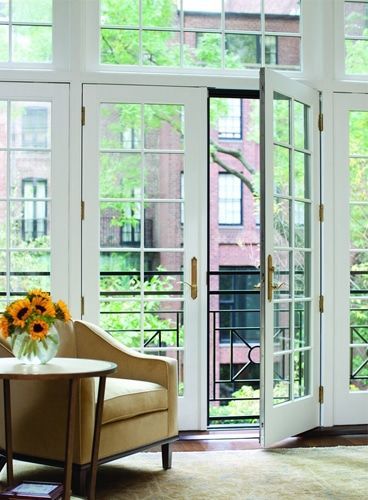
Here are two design with purpose rules to follow
1. Begin your design with the most general element of your space and work gradually toward the most specific. For example, how do you lighten a dark hallway or how do you orient the person inside your home to the outside landscape? Once you visualize how the space can be transformed you can then select the specific product details to accomplish that goal.
Transoms
Adding transom windows above eye level can give you more wall space, maintain privacy while providing diffused light to enter the room. Historically clerestory windows were used in the upper level of a Roman or Gothic church, today these windows can be added for daylight, ventilation and may add passive solar heating when strategically placed. Transoms in an entry hall bring in light. Consider transforming the door wall with sidelites and stacking windows, finishing the top with a decorative transom or awning for air flow.
8’ doors
Remember to aim high and settle on the tallest doors your room can accommodate functionally and aesthetically – 8ft, 9ft, or 10ft.? This one feature will do more to give you the open and expansive feeling of a newly built home. Marvin and Andersen offer these 8ft heights as standard sizes while Pella can accommodate 8ft heights.
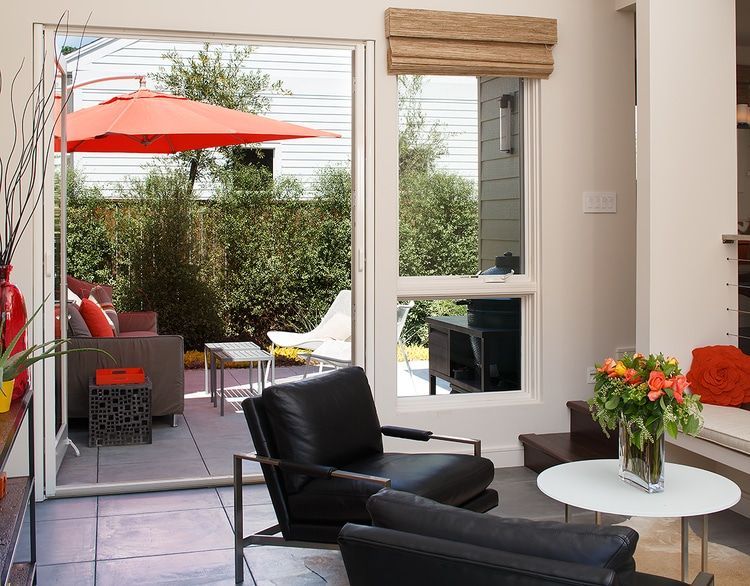
2. Recognize that windows and doors possess many design properties. Don’t automatically focus solely on entry or mid products with their stock looks. Give your design a chance to come to life by selecting products that will bring purpose to your home’s design. The more justifications you can find for your choice the likelier your design purpose will be realized. For example, how do you select a window and frame that frames a view or does your door design create an axial relationship with another architectural element in the room?
Window with a view
The more you understand your options, the better decisions you can make. Let’s say you want to make the window opening bigger to take in a beautiful view. If your window is in a non-masonry wall you can make changes pretty easily. If you’re remodeling, includes replacing the homes siding, you may have the option of using new construction windows in addition to replacement windows, opening up a wider selection of prices and styles to choose from. Now, if you don’t have a view, you can still choose an oversized window for light and add grids that match your architectural style to instead focus the eye on the design.
Window or door height
To design with purpose is to pay attention to the angles and lines in a room. Window and door heights need to line up with elements in the room. Good design aligns a home’s windows and doors in such a way as to create symmetry. Even a lone window or single door is somehow aligned with other windows, doors, molding or roof lines. Be bold in selecting windows and doors that reinforce this design principle by paying attention to the size of a window’s rails, styles or frames for example.
Design with purpose and the end result of your project will be a home that reflects a purposeful life — okay, maybe I went too far with that reflection. Try it and make your own conclusion.
Connect with Us:

