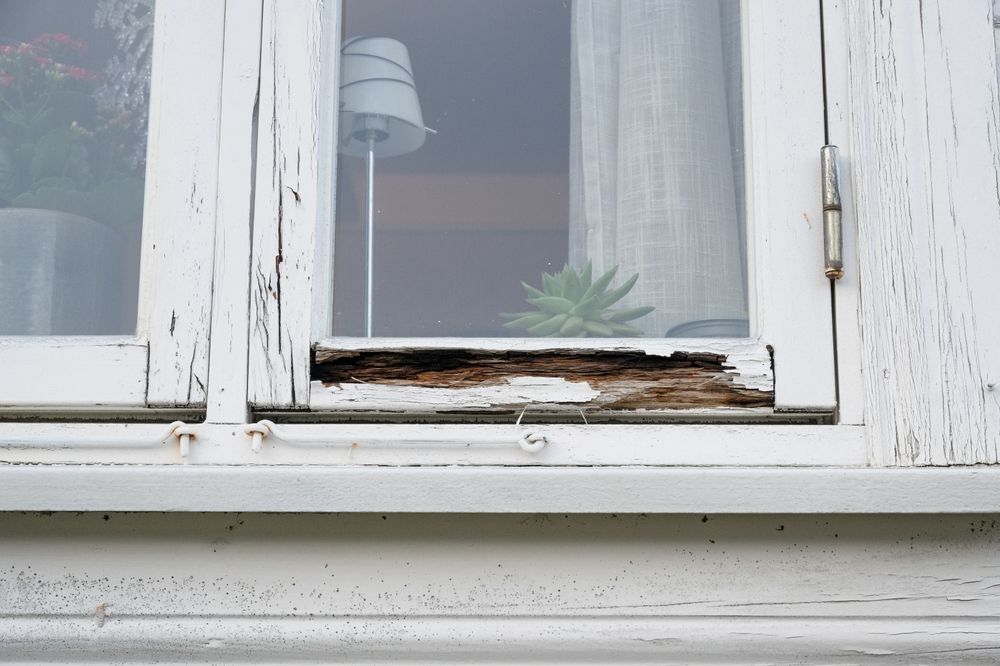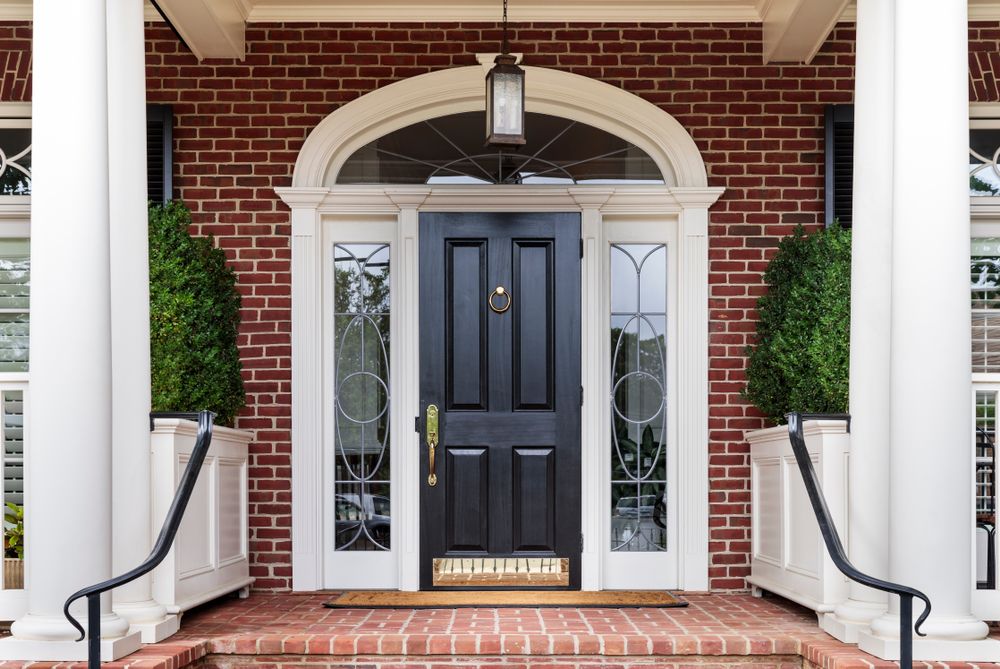Entry Doors – The Traditional Classic
November 27, 2015
Share this Article:
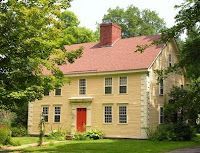
What’s the right entry door for a traditional style house? It depends on which traditional style house you live in or plan to build. Traditional style means long established or customary and is the most common style in our area. Traditional is a broad term compromising many styles including Federal, Gothic Revival or Queen Anne. When we describe a home as traditional we’re often referring to either a common style historically prevalent in our region, such as Colonial, Georgian or Cape Cod, or likewise, we may be referring to the specific classic features such as symmetrical windows, Greek shapes or a portico. What’s common to this type of home is that it has a timeless design with historical roots. When shopping for an entry door for your traditional style home, it’s important to be clear about which style you’re trying to capture. Since most traditional home entries feature a decorative surround, focus on selecting a door to compliment and illuminate that feature of the home.
Balanced Symmetry
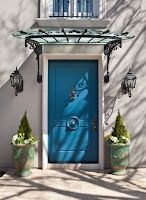
When planning a traditional front entry pay special attention to how you’ll create symmetry. Will you have plants, glass, lights, ornamental trim or some other artifact adorning either side of the entry door? The door needs to appear balanced with each element carefully placed and scaled to match the rest of your home’s exterior.
Solid Door
The most common traditional door style is made of wood with rail-and-stile construction with raised panels. Panels are quite suitable to Colonial, Federal, Cape Cod or Georgian styles. If you’re designing a French or Spanish Revival you’ll want to consider plank door styles, which elongates and simplifies the lines of the door. The tongue-and-groove look emulates plank doors, but usually is built using rail-and-stile to ensure greater performance. Victorian, Queen Anne or Ranch home styles often use a French or flat-slab door.
Transom and Sidelites
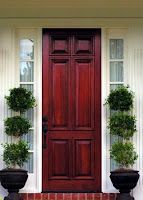
Bring light into the entry hall by adding a transom above or sidelites flanking the door. Glazing, the glass, should match your home’s windows. Let’s say that your grid pattern is a colonial style traditional. It’s likely six-panes of glass, separated by muntins in both the top and bottom window panels. Your transom would also have six-panes of glass with muntins and your sidelite divided glass panes would each match the size of one of the window panes. If you have Victorian style windows you can repeat the diamond-patterned grids. Just because you have a traditional style home doesn’t mean your entry door is the same as every other traditional entry door. Using this traditional style guide you can create your own look from our manufacturer’s traditional style doors: Therma-Tru, Jeld-Wen, Simpson, Andersen, and Marvin.
Connect with Us:


